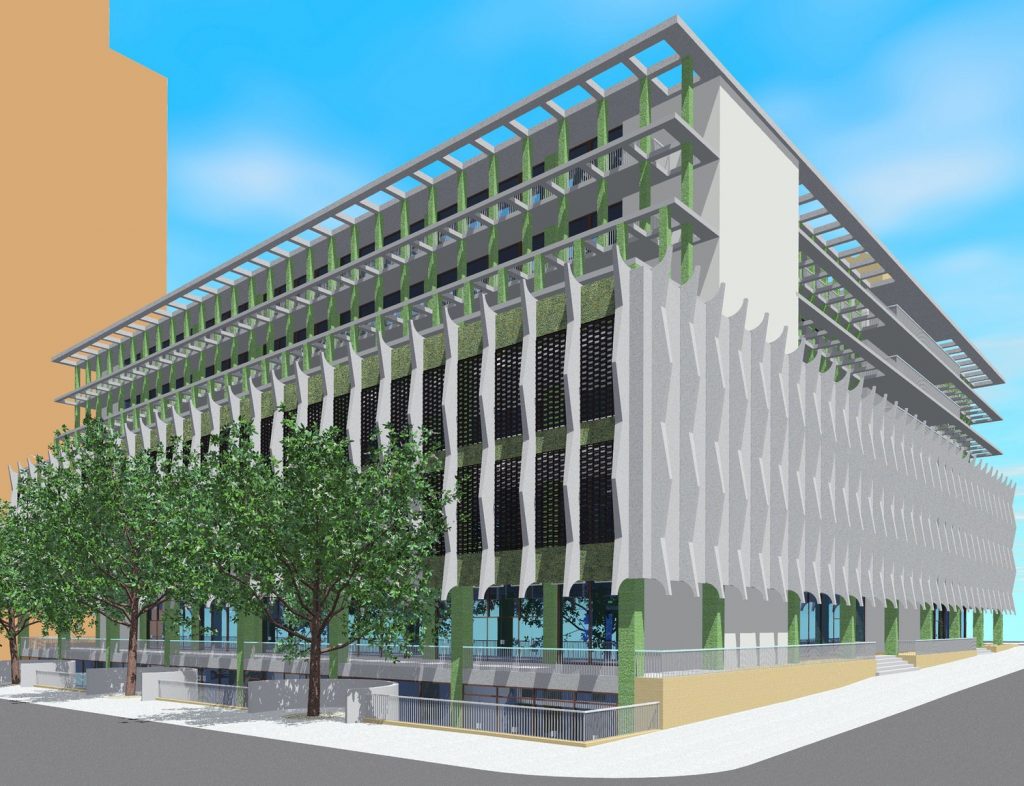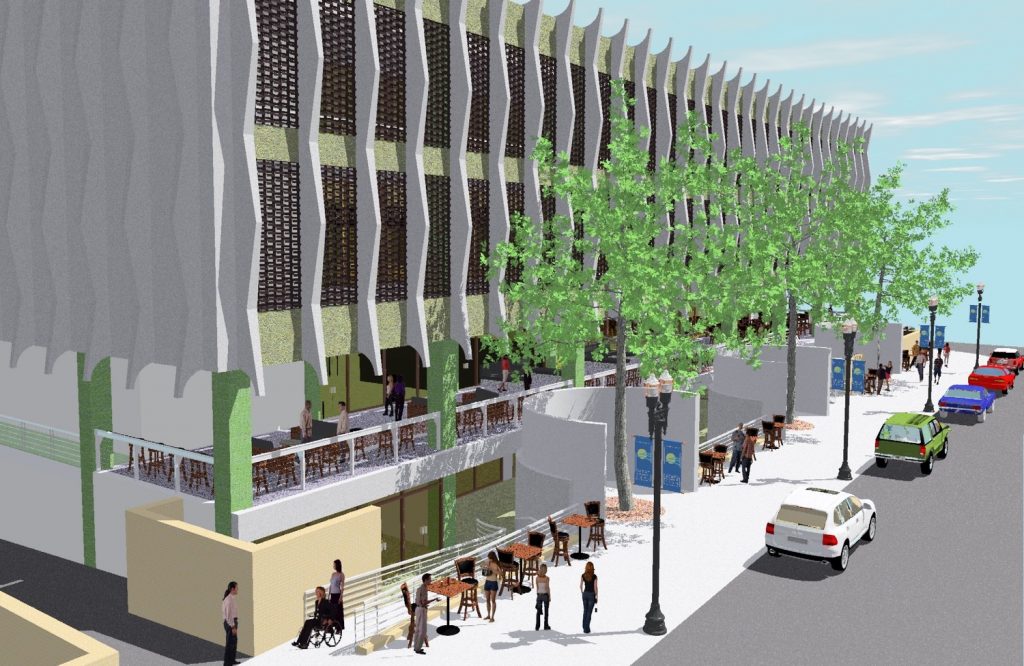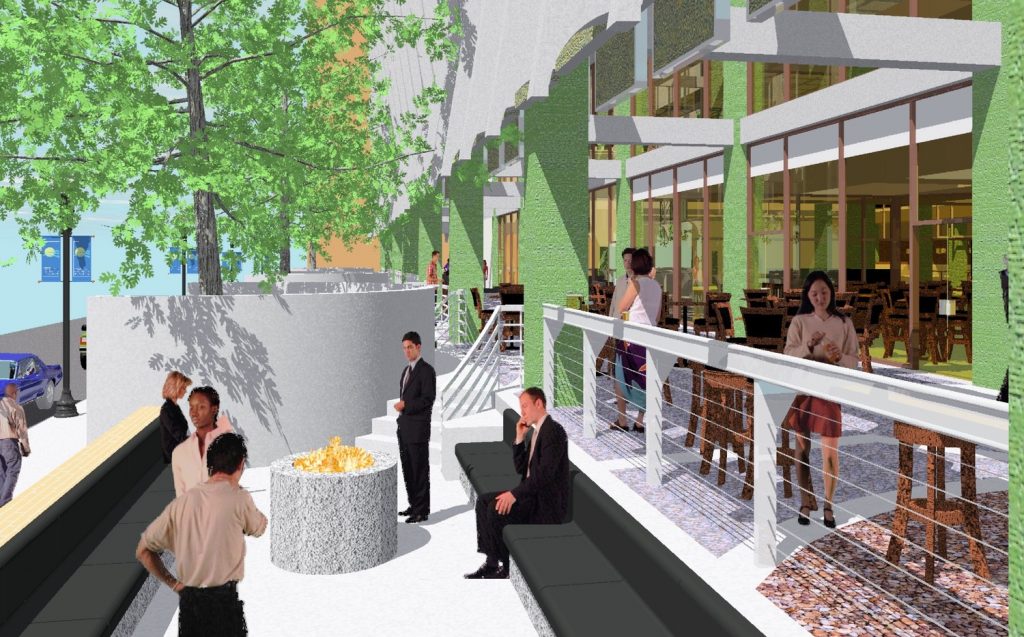Renovation of the Former Haydon Burns Library
Jacksonville, FL
The Haydon Burns Library building was constructed for the City of Jacksonville in 1965 as the city’s main library. This classic mid-century modern 120,000 sf structure is an icon in downtown Jacksonville. It consists of three above-ground floors and one full basement floor. The building was sold to private developer Main Branch, LLC after the opening of the new downtown Main Library. The building is planned to be redeveloped into an urban mixed-use retail, office, and entertainment complex with a planned future addition of up to three floors of residential units.
The original structure was designed to accommodate two additional floors of library space. The basement is designed to house a bowling alley and restaurant/club with direct access to Forsyth Street on the south. The first floor, with access to Adams Street to the north, will house an urban festival marketplace and various restaurants that will capture the existing three-story sun garden atrium space overlooking Forsyth Street. The original second floor auditorium and adjacent spaces will house a nightclub with live entertainment. The balance of the second floor and third floor, originally designed for administrative offices will consist of general office space.



