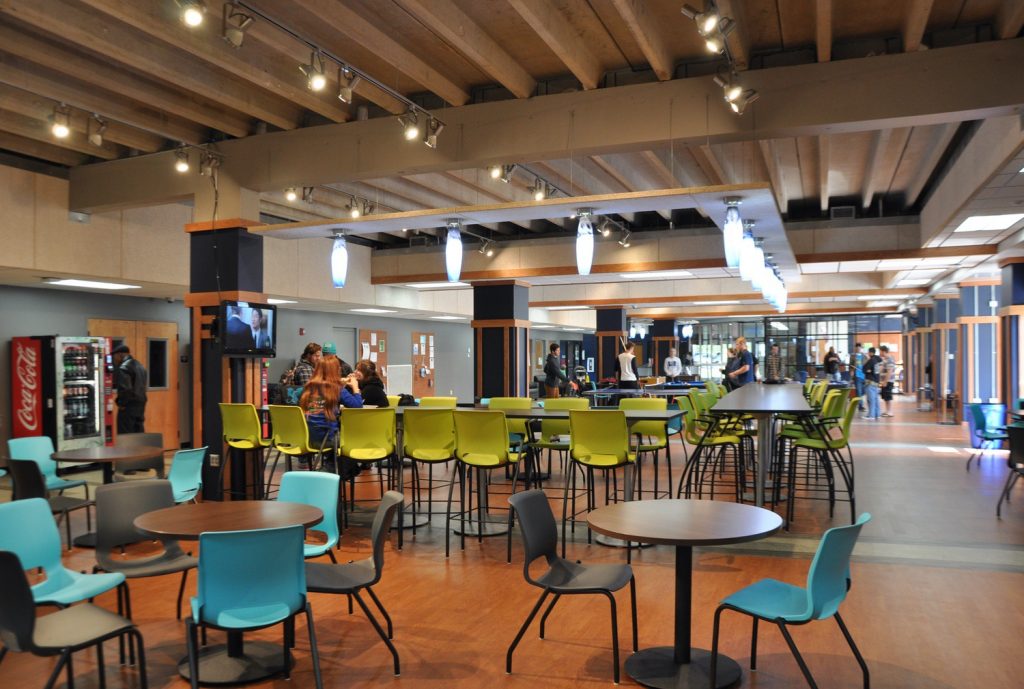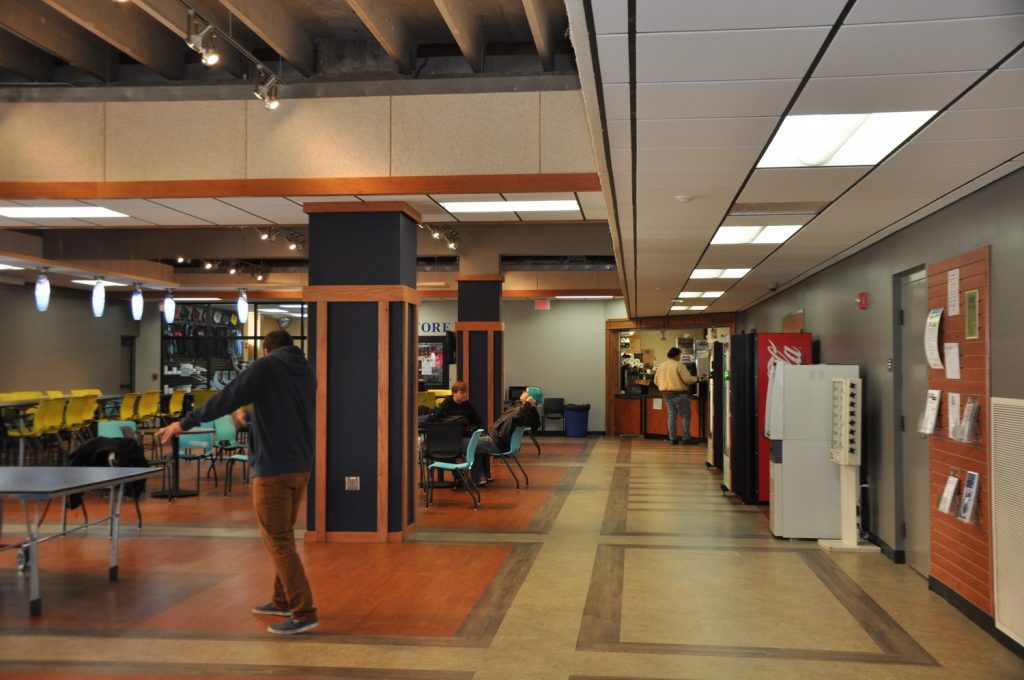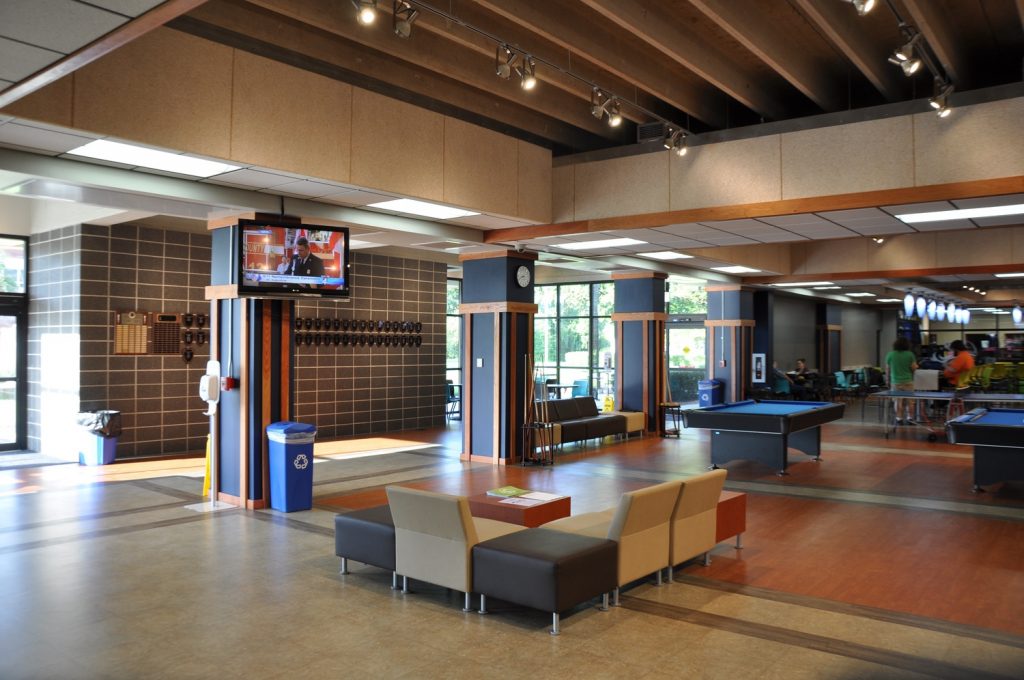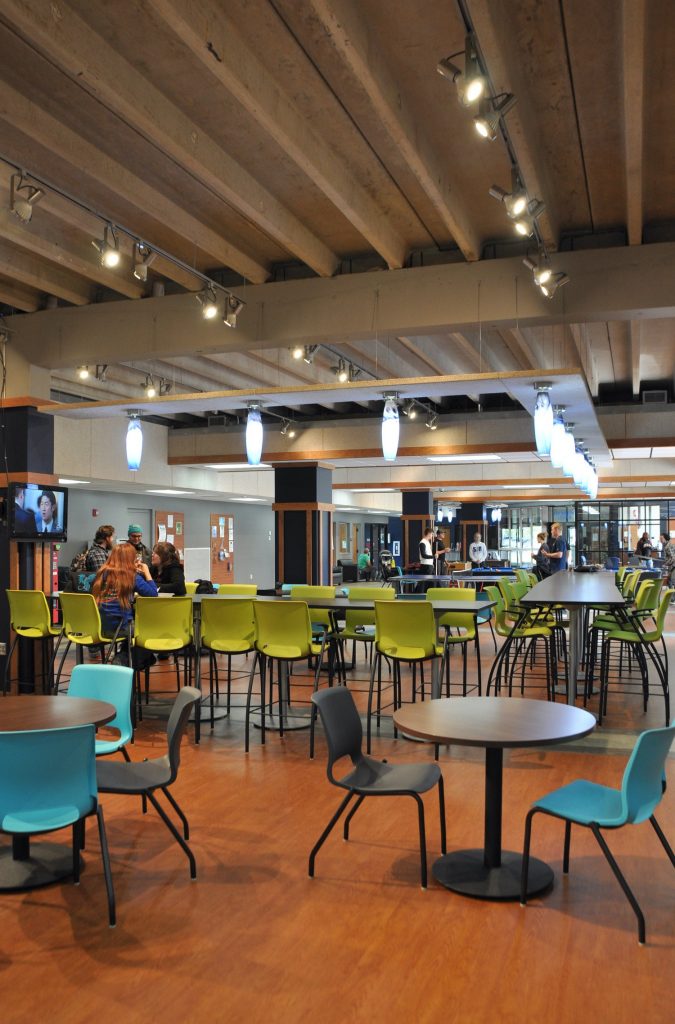St. Johns River State College’s Student Services Building
Palatka, FL
The project scope includes repairing and weatherproofing the 21,000sf, two-story building’s exterior and renovating and expanding the student activity and guidance areas. The 14,500sf first floor was renovated and expanded to house the college’s main indoor student recreation area, plus a small cafeteria, guidance office suite, and public-use computer labs. The second floor was completely renovated to house the Registrar’s offices to meet new program needs. Work included upgrades to mechanical, electrical, plumbing, and telecommunications systems, too.





